20+ Years Experience
Specialist Mezzanine Flooring

Mezzanine flooring experts specialise in designing and installing intermediate floors within a building, creating an additional level between the main floor and ceiling.
As special mezzanine floor installers, we understand the importance of mezzanine flooring being high quality, durable and versatile for all of our client’s needs.
With over 20 years of experience in the Mezzanine industry, our team are here to help you with whatever you’re looking for, from small mezzanine work to full size installations, repairs, relocations and more.
These platforms are often used to optimise space in existing premises, warehouses, industrial facilities, or commercial spaces without the need for extensive construction.
Our team believe that quality is non-negotiable. We source the finest materials and employ skilled craftsmen to ensure that your mezzanine flooring installations not only look impressive but also stand the test of time.
With years of experience under our belt, we have honed our skills to perfection. Our team of dedicated professionals brings a wealth of knowledge to the table, ensuring that your mezzanine flooring project is executed with precision and expertise.
Just take a look at our reviews from happy customers over the years.
Elevate your office space with confidence – choose us for a mezzanine floor solution so that your office stands above the rest.
As mezzanine floor specialists, there are many different types of Mezzanine floors available. These include:
Commercial mezzanine flooring refers to an intermediate level or floor within a commercial space that is built between the main floor and ceiling.
It’s like a platform or elevated area that provides additional usable space without expanding the footprint of the building.
Mezzanine floors are commonly used in warehouses, retail stores, and other commercial settings to maximise vertical space and create extra storage, office space, or display areas.
Retail mezzanine flooring refers to an additional intermediate floor or platform constructed within a retail space.
It’s like adding a second level to the store, creating a raised platform just above the ground floor. This extra space can be used for a wide range of purposes, such as displaying merchandise, creating additional retail space, or even accommodating offices.

Warehouse mezzanine flooring refers to an elevated platform or floor structure that is constructed within a warehouse or industrial space to create additional usable floor space.
Mezzanine floors are typically installed between the main floor and the ceiling, taking advantage of vertical space and maximising the use of available square footage.
Multi-tier mezzanine flooring is a system of raised platforms or floors that create additional levels within a space, typically a warehouse or industrial facility.
A structural framework supports these platforms and provides extra usable floor space for various business purposes, such as storage, offices, or production and warehouse storage areas.
Here at Mezzanine Flooring Experts, we can also help offer recycled mezzanine flooring as a cheaper alternative to buying new.
Our team can save you money on your mezzanine floor by installing a recycled solution, offering all the same qualities as a brand new mezzanine but at a significantly cheaper price.
Please feel free to get in touch if this is something you’re interested in.
Office mezzanine flooring refers to an additional floor or platform that is constructed within the existing space of an office.
It’s a more cost-effective way for businesses to create extra usable floor space by utilising the vertical height of the office.
Mezzanine floors are typically installed between the main floor and the ceiling, providing an intermediate level.
Automotive Mezzanine Flooring refers to elevated platforms or floors within a vehicle that provide additional space for storage or other purposes.
These platforms are typically installed above the main floor of the vehicle, creating a second level. Mezzanine flooring can be used to maximise the available floor space elsewhere in a vehicle, allowing for more efficient storage of goods or equipment.
Industrial mezzanine flooring is essentially an elevated platform or floor structure that is constructed within a warehouse or industrial space to create additional usable floor space above.
It’s like a secondary floor situated between the main floor and the ceiling. Mezzanine floors are commonly used to maximise vertical space in industrial settings, allowing businesses to make the most of their available square footage.
Heavy-duty mezzanine Flooring refers to a robust and durable flooring system designed for mezzanine structures.
Mezzanines are intermediate floors or platforms that are built between the main floors of a building, and they are often used to create additional space for various purposes, such as storage, offices, or production areas.
The average cost for mezzanine floor installation can vary between £4800-£15,000. This is dependent on various factors.
If you would like a more accurate quote get in touch with a member of our team today for a free no no-obligation quote.
Our team can help you with a variety of mezzanine flooring work and will ensure we work within your budget to provide you with the best possible flooring option.

There are a few factors that influence the cost of mezzanine floors, these include:
All our mezzanine floors are typically installed in industrial or commercial spaces to create an additional intermediate level between the main floor and ceiling.
It’s a practical solution to maximise vertical space and can be found in warehouses, factories, retail stores, and offices.
The added platform serves various purposes, such as extra storage, additional storage for office space above, or additional work areas. So, if you’re looking to make the most of your space, a mezzanine might be just the thing!
There are many benefits of mezzanine floor installation, some of these include:
Mezzanine floor structures effectively double the usable space within a given area, allowing you to make the most of vertical space without expanding the footprint of the building.
Mezzanine floors help to provide additional office space, whilst ensuring the area still looks the part, too.
Compared to traditional expansion methods, such as constructing additional rooms or floors, mezzanine flooring is more cost-effective for creating extra space.
Mezzanine floors are versatile, and these floors can be customised to suit specific business needs. They are commonly used for storage, office space, production areas, manufacturing space, or retail displays.

Installing mezzanine flooring is generally quicker than traditional construction projects. This installation can minimise disruption to your daily business operations, allowing you to enhance your space efficiently.
Mezzanines can improve the flow of work by increasing storage and providing convenient access to different levels of storage.
This is especially beneficial in warehouses, where it can optimise storage and retrieval processes for the warehouse front.
Mezzanine structures can be disassembled and relocated if needed, making them a flexible solution for businesses that may need to adjust their space requirements over time.
When planning to have a new mezzanine floor fitted, there are several important factors to consider:
Check with local authorities to ensure compliance with building regulations and codes and obtain necessary permits for the construction of a mezzanine floor.
Assess the existing structure’s ability to support the additional load of a mezzanine floor. Consult with a structural engineer to ensure safety and stability.
Clearly define the purpose of the mezzanine floor. Whether it’s for storage, office space, or additional work areas, understanding the intended use will influence design and layout.
As experienced mezzanine floor suppliers, we can help install any type of mezzanine flooring you’re looking for.
Plan the shop floor layout carefully, considering the placement of staircases, access points, shelving, and packing areas and how the new space integrates with the existing facility and all the work on the existing floor. Optimise the use of available space efficiently.
Incorporate safety features such as handrails, guardrails, and proper lighting. Ensure that the design complies with safety regulations to prevent accidents.
Consider accessibility for individuals with disabilities. Ensure that access to the mezzanine floor is designed to be inclusive and complies with accessibility standards.
Establish a realistic budget that accounts for construction costs, permits, and any additional features or modifications. Factor in potential unexpected expenses.
A mezzanine floor is an intermediate level or partial floor that is built between the main floors of a building.
It’s typically a platform or balcony that doesn’t extend the full length or width of the building. Mezzanine floors are often used to create additional space within a room without the need for a full extra story.
They’re commonly found in warehouses, retail spaces, and industrial buildings to provide extra storage, office and production space, or viewing areas.
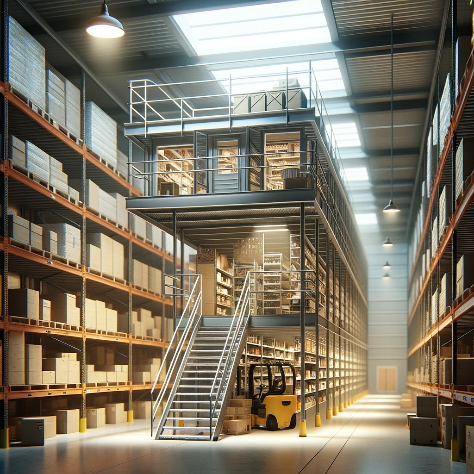
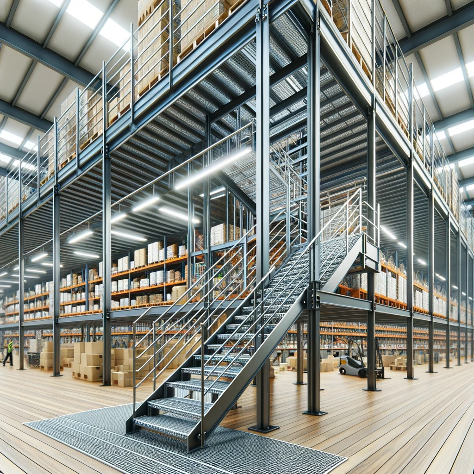
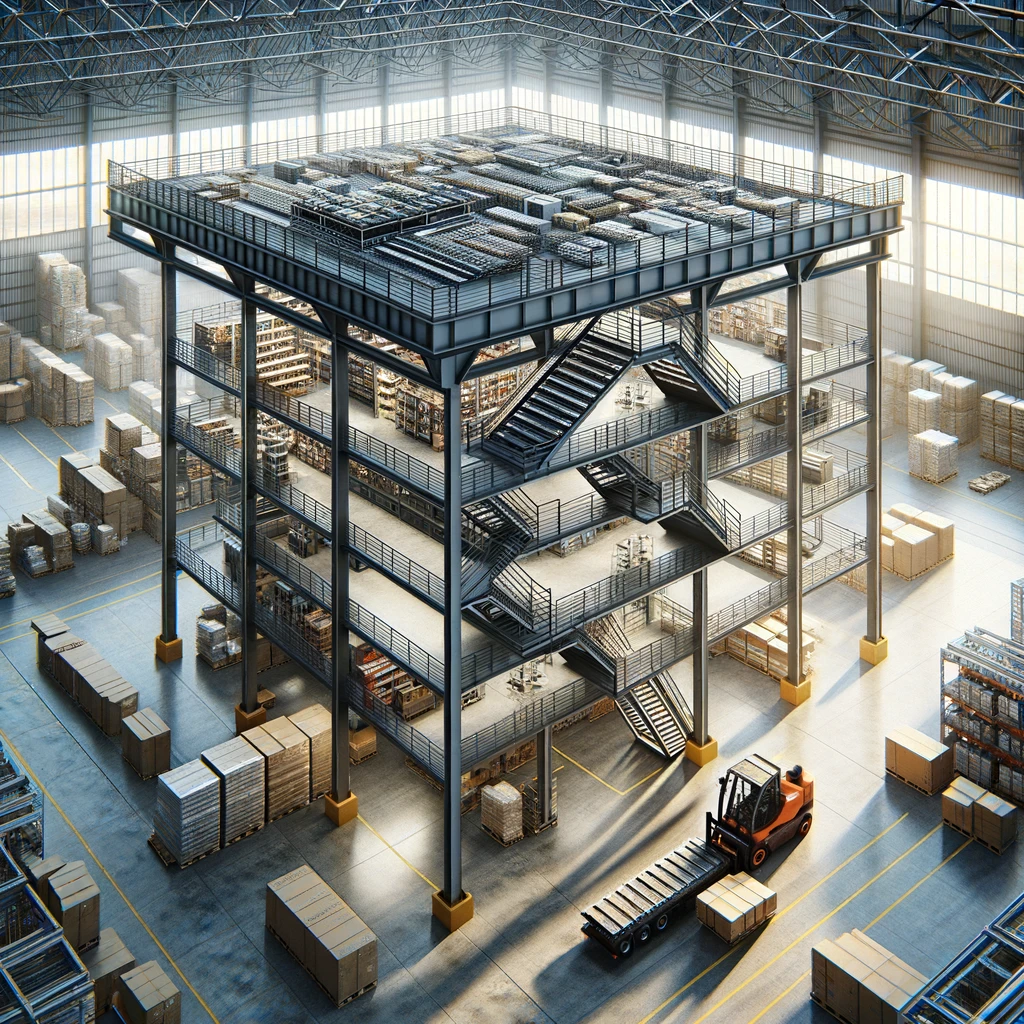
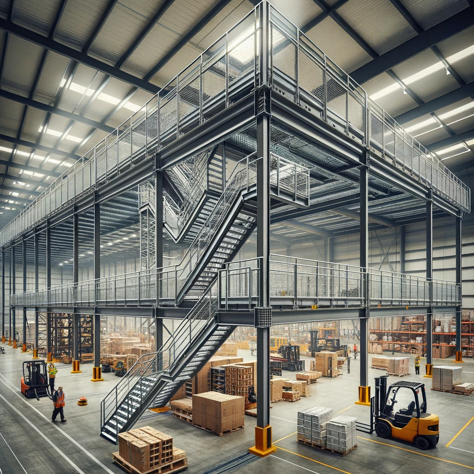
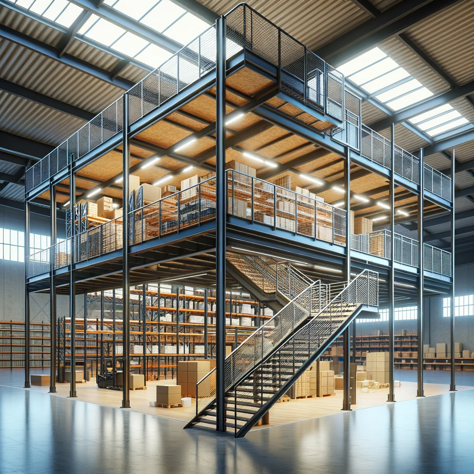
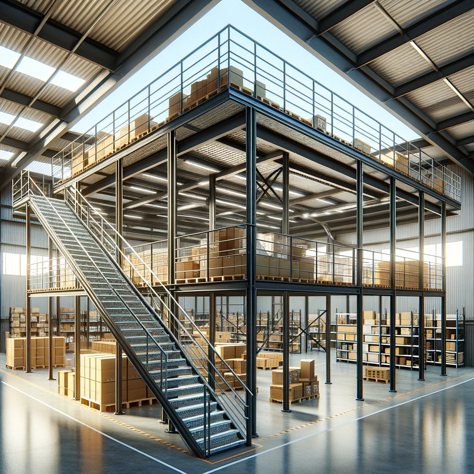

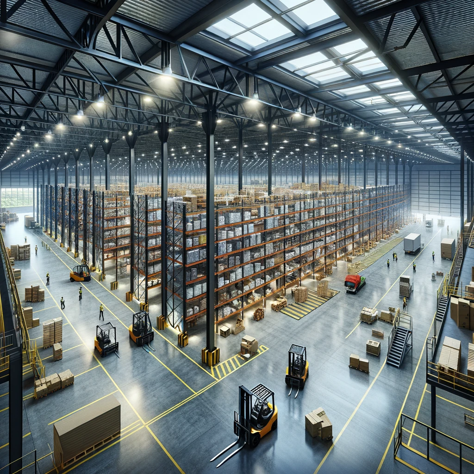
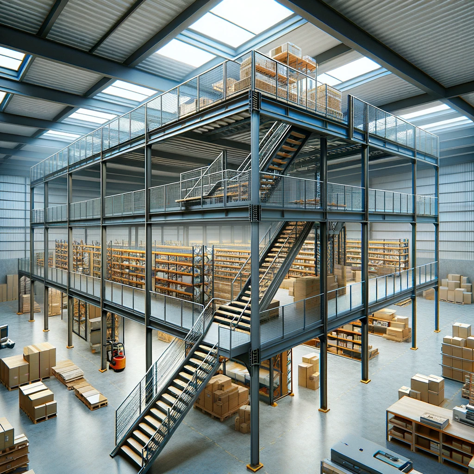
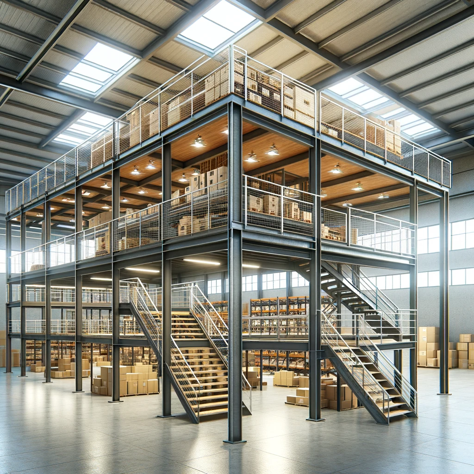
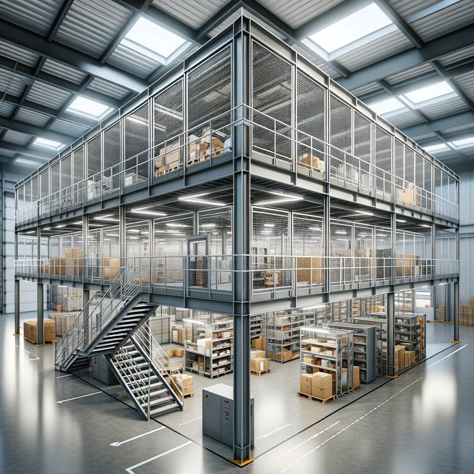
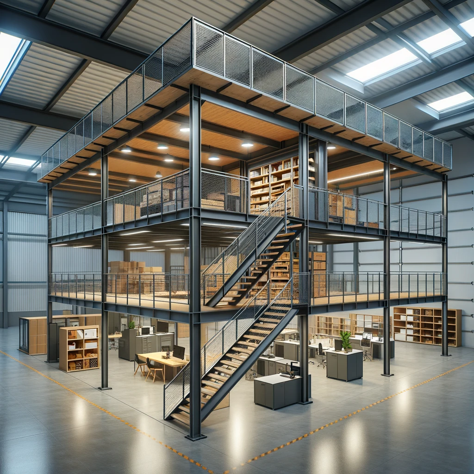
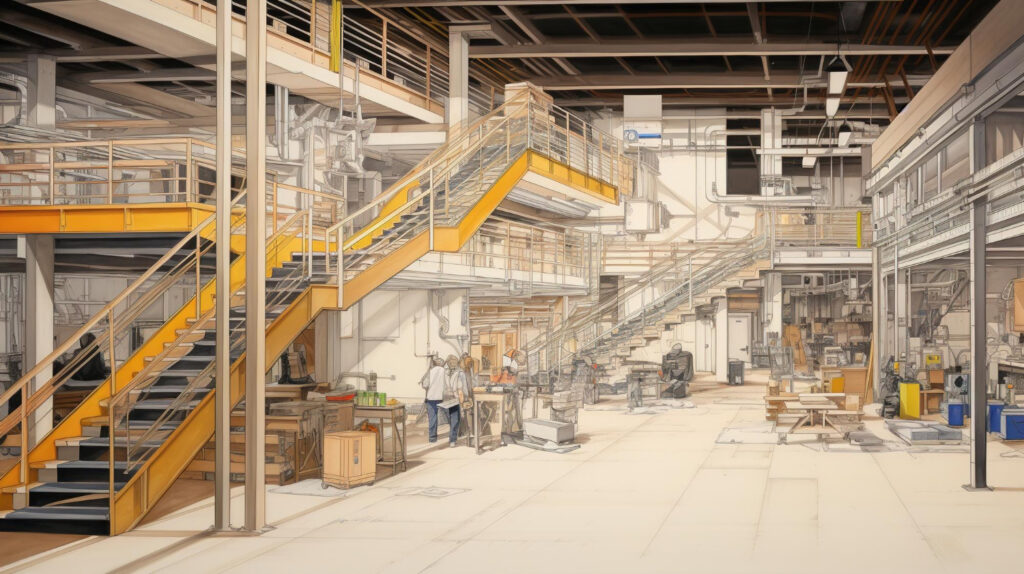
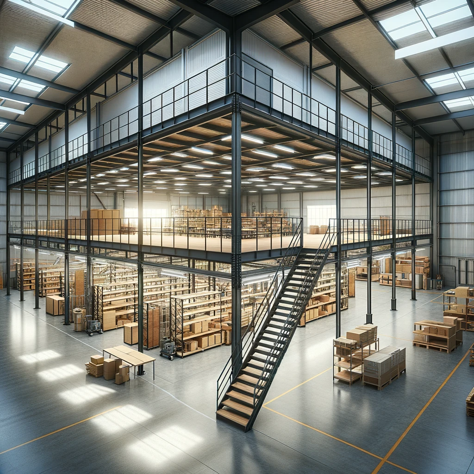
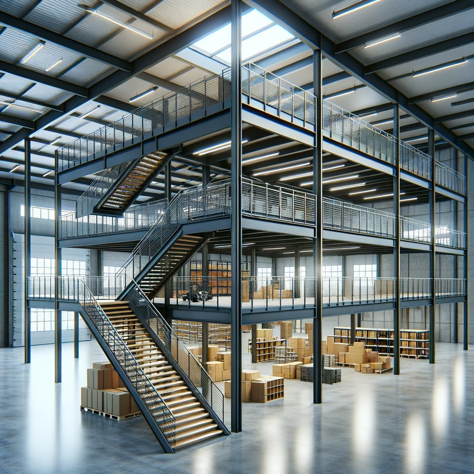
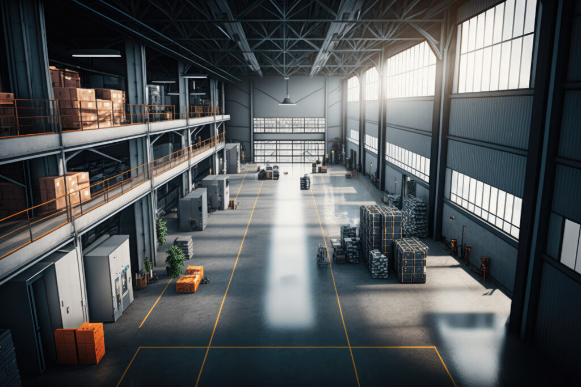
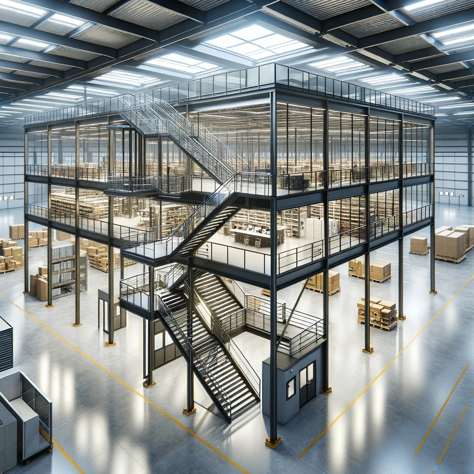
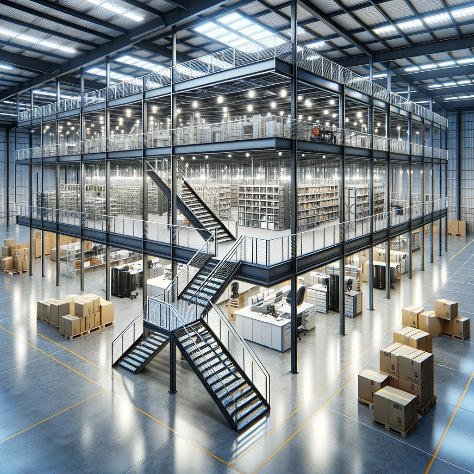
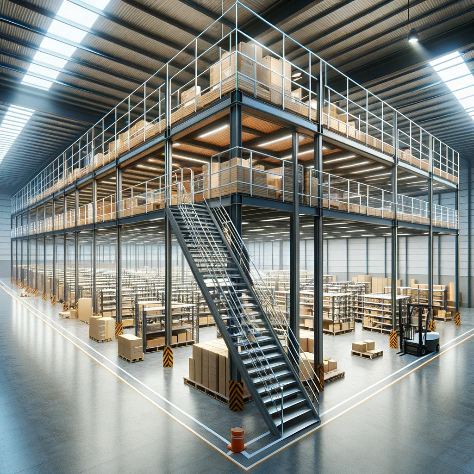
In the UK, adding a mezzanine floor generally requires planning permission. However, there are some exceptions.
If the mezzanine is considered a “permitted development,” meaning it meets certain criteria and doesn’t exceed specified limits, then planning permission may not be necessary.
Mezzanine flooring size restrictions depend on various factors, including building codes, structural considerations, and intended use.
Generally, building codes set standards for floor loading capacity, which influences the size of a mezzanine.
Structural engineers assess factors like the existing building structure, materials used, and how the new mezzanine floor integrates into the overall building design.
Typically, mezzanine flooring does require a protected escape route. This is to ensure the safety of occupants in case of emergencies such as fire or other hazards.
The escape route should comply with building codes and regulations to provide a secure and efficient means of evacuation.
On average, it might take a few hours to a day for a standard survey.
However, for more extensive or intricate projects, it could be cost-effective but potentially take longer.
Mezzanine floors can be fire-rated. The fire rating typically involves using fire-resistant materials in the construction of the mezzanine structure, such as fire-rated columns, beams, and decking.
Additionally, fire-rated coatings or treatments may be applied to the materials to enhance their fire resistance
With the new mezzanine floor installation, there are a few safety regulations and exact requirements that need to be followed these include:
Mezzanine Flooring Experts is a specialist mezzanine flooring company based in the United Kingdom, helping with design, supply and installation services.
They help handle all aspects of mezzanine projects, from initial consultation, structural design, steelwork and flooring, through to installation, relocation, repairs, and maintenance.
Serving both commercial and industrial clients, Mezzanine Flooring Experts assist businesses in warehouses, offices, retail, automotive premises and more, helping them optimise space without costly building extensions.
With over 20 years of experience in the mezzanine flooring industry, Mezzanine Flooring Experts bring extensive know-how to every project.
Their depth of expertise, combined with a commitment to quality materials, safety compliance and customer satisfaction, sets them apart as one of the leading providers in their field in the UK.
All mezzanine floors follow the necessary building regulations and are installed to the highest quality all over the UK.
Our professionals excel in maximising vertical space, creating additional levels for various purposes such as storage, offices, or additional work areas.
With expertise in structural engineering and space optimisation, they work closely to ensure efficient utilisation of available square footage.
If this sounds like something you would be interested in, get in touch with a member of our team today for a free no-obligation quote, or to discuss our mezzanine floor projects.

Make sure you contact us today for a number of great mezzanine flooring services.
"Our new mezzanine level not only meets but exceeds our expectations. If you're looking for reliable and skilled professionals, look no further!"
Tom Rea"The team's dedication to understanding our unique requirements and tailoring the solution accordingly was truly commendable. Our new mezzanine level not only meets but exceeds our expectations. If you're looking for reliable and skilled professionals, look no further!"
Vince ManningFor more information on mezzanine flooring, fill in the contact form below to receive a free quote today.
We Aim To Reply To All Enquiries With-in 24-Hours